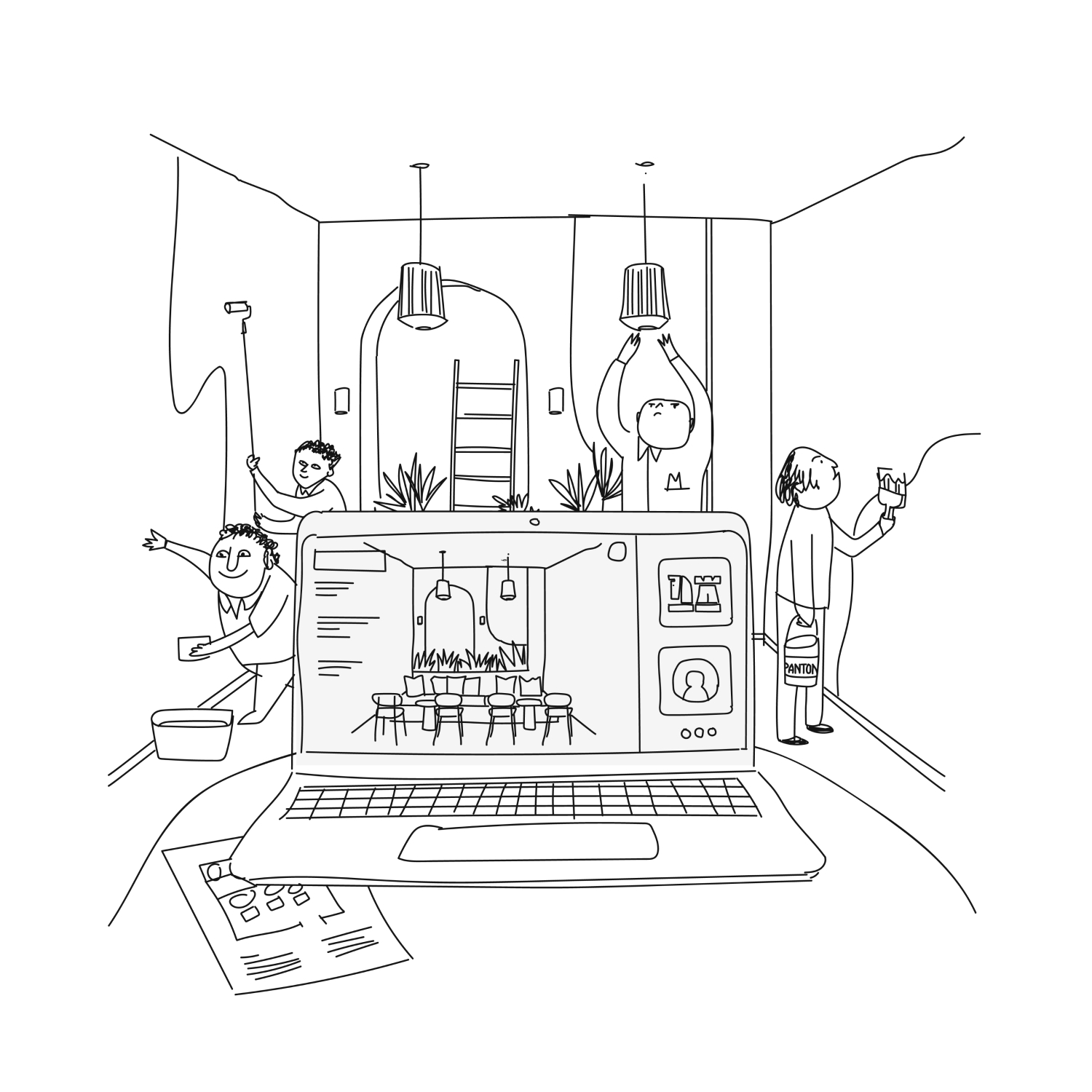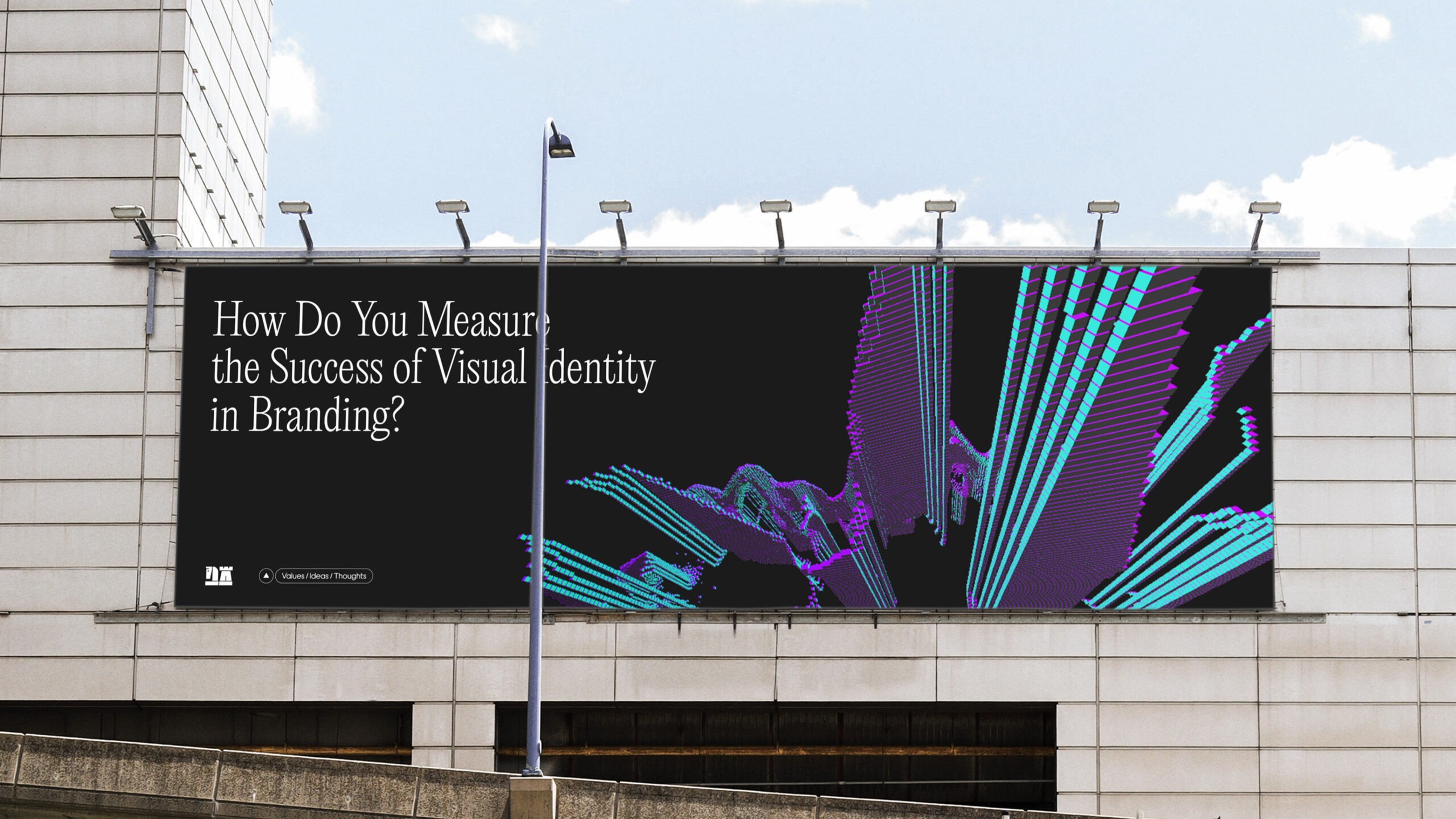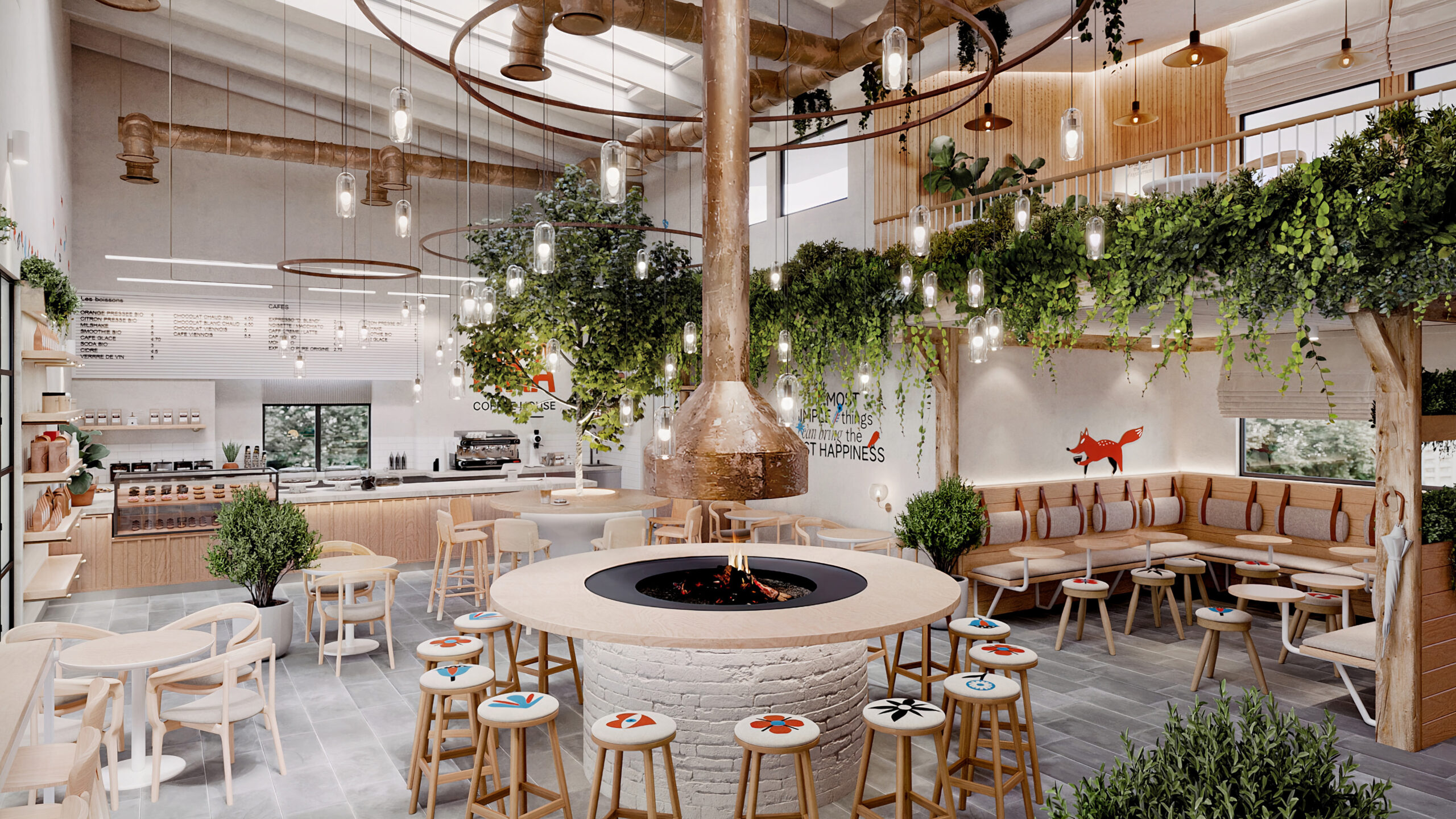Remote Project Management in Architecture: 19 Tips to Get It Right

Remote work has become the new normal for many industries, but what happens when you need to design and manage the construction of a physical space halfway across the world?
Believe it or not, it’s not as impossible as it sounds.
We’ve been doing this for years, tackling projects from Australia to South Korea and even Hawaii.
But let’s be real—it’s not a walk in the park.
Here are some tips to help you do it right.
Preparation: Laying the Groundwork (Literally)
- Engage a Specialist (If You Can)
First off, nothing beats having a specialist on-site to capture the subtle details that photos and videos might miss. But when it’s not feasible to send someone across the globe, we rely on remote methods, as we’ve done for projects in Australia and Hawaii.
- Appoint a Responsible Person
If we can’t be there in person, we recommend appointing a reliable point of contact on the client’s side. This person becomes our eyes and ears and helps keep communication flowing smoothly to ensure everyone stays on the same page.
- Gather All the Info
We request every bit of information we can get—floor plans, technical specs, you name it. The more details we have upfront, the smoother things go down the road.
- Measure Twice, Cut Once
Accurate measurements are everything. Being off by even a few inches/centimeters can turn a smooth project into a construction nightmare.
- Photograph Everything
We need to see the space from every possible angle—inside and out. Detailed photos help us understand the space and plan accordingly.
- Understand the Street Context
If it’s a standalone building, we dig into the street’s layout, traffic flow, and surrounding buildings to make sure our design fits seamlessly into the environment.
Planning and Design: Crafting the Blueprint
- Set Clear Goals
Before we even sketch a single line, we make sure we understand the client’s business goals and expectations. This sets the stage for everything that follows.
- Explore Layout Options
We present multiple layout options, each with its pros and cons. After a little back-and-forth, we settle on the one that meets the client’s needs best.
- 3D Visualization: See It Before You Build It
Detailed 3D visualizations give the client a clear preview of what the finished project will look like before a single nail is hammered. Think of it as a virtual dress rehearsal for the space.
- Precision Is Key
Armed with accurate measurements and technical data, we plan down to the smallest details. This keeps the project within budget and ensures it meets all local regulations.
- Developing Project Documentation
Every aspect of the project gets documented—wall installations, electrical layouts, furniture placements, you name it. This becomes the blueprint everyone follows.
- Estimating the Scope of Work
With all the information at hand, we help contractors accurately estimate the scope of work. This not only saves time but also helps the client make informed decisions when choosing a contractor.
Implementation: From Blueprints to Reality
- Regular Video Calls
Good communication makes all the difference. We hold regular video calls to monitor progress. The client shows us the construction work in real time, capturing all the key points.
- Tackling Questions and Clarifications
During these calls, we address any questions or concerns from both sides. Whether it’s clarifying dimensions or making design tweaks, we handle it all.
- Immediate Problem-Solving
If any issues pop up on-site, we’re ready to jump in with solutions. We can clarify the dimensions or provide updated drawings on the spot.
- Client as the Middleman
The client’s representative bridges the gap between the builders and us. They make sure everyone stays aligned and the project keeps moving forward.
- Involving the Construction Manager
Having the construction manager involved in the project helps ensure the work stays on track and meets our quality standards.
- Selecting Materials and Furniture
We guide the client through choosing materials, furniture, and decor that fit their taste and are available locally.
- God is in the Details
For custom design elements, we provide additional drawings and instructions to make sure everything comes together as planned.
Conclusion: The Next Best Thing to Being There
Sure, being on-site is ideal. But our remote process comes pretty close. By paying close attention to every detail and keeping communication wide open, we make sure the final result stays true to our original vision. This way, there’s less chance for builders to make changes that could throw things off course.
So, if you’re thinking about tackling a remote design project, rest assured. It’s totally doable with the right approach and the right team. Just like ours 😉



